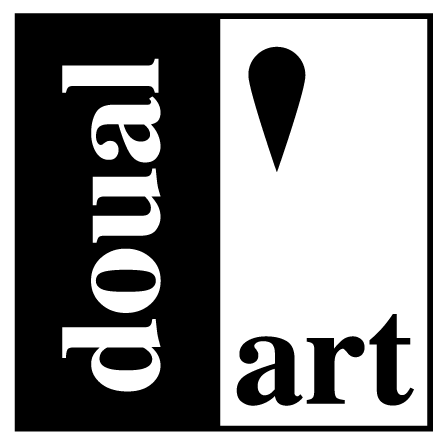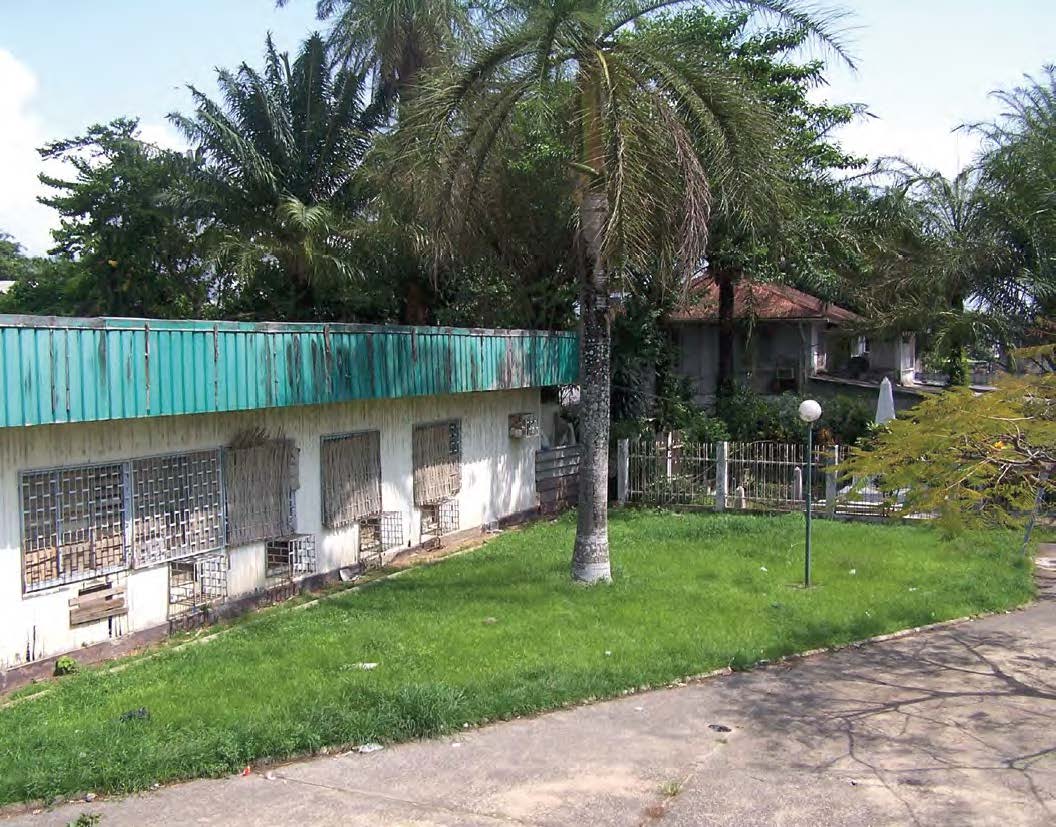By ICU art projects (Kamiel Verschuren and Xandra Nibbeling), Lucas Grandin, Collectif RAW, Mauro Lugaresi
Le Pavillon Urbain de Bonanjo (PUB) est une extension de l’Espace doual’art. Le plan de développement du PUB prévoit la réhabilitation économique et durable de ce bâtiment abandonné, utilisé à l’origine comme une salle d’audience du Palais de Justice. Sa rénovation vise à accueillir un centre de ressources (bibliothèque et internet café), deux studios de résidence et un espace de travail pour les artistes, une réserve pour les oeuvres d’art, et un café/restaurant.
Conçu comme un espace modulable, le pavillon est destiné à évoluer selon les usages. C’est un modèle architectural pour une construction «DIY» (do it yourself) en Afrique et un modèle économique circulaire qui puisse donner à doual’art son indépendance financière.
Des travaux et des réflexions sur les techniques de construction alternatives ont débuté en 2013 avec trente élèves du lycée technique de Koumassi et une série de workshops avec les artistes et les architectes participant à ce projet.

